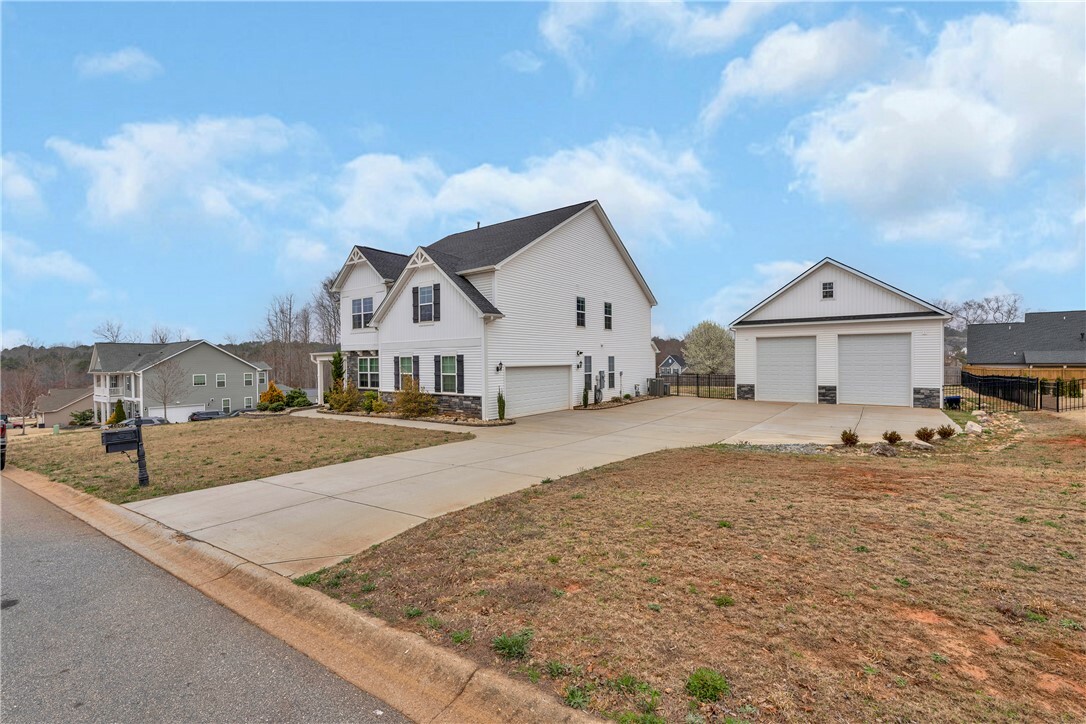
Sold
Listing Courtesy of: Western Upstate MLS / Coldwell Banker Caine / Marci Masitto
1007 Waterside Drive Easley, SC 29642
Sold on 05/14/2025
$615,000 (USD)
MLS #:
20285205
20285205
Lot Size
0.58 acres
0.58 acres
Type
Single-Family Home
Single-Family Home
Year Built
2019
2019
Style
Craftsman
Craftsman
County
Anderson County
Anderson County
Community
Avendell
Avendell
Listed By
Marci Masitto, Coldwell Banker Caine
Bought with
Agent Nonmember, Nonmember Office
Agent Nonmember, Nonmember Office
Source
Western Upstate MLS
Last checked Jan 24 2026 at 6:14 AM GMT+0000
Western Upstate MLS
Last checked Jan 24 2026 at 6:14 AM GMT+0000
Bathroom Details
- Full Bathrooms: 3
Interior Features
- Refrigerator
- Dishwasher
- Fireplace
- Walk-In Shower
- Wet Bar
- Microwave
- Workshop
- Laundry: Washer Hookup
- Windows: Blinds
- Ceiling Fan(s)
- Walk-In Closet(s)
- Cathedral Ceiling(s)
- Granite Counters
- Dual Sinks
- Smooth Ceilings
- High Ceilings
- Windows: Tilt-In Windows
- Windows: Vinyl
- In-Law Floorplan
- Multiple Primary Suites
- Windows: Insulated Windows
- Separate Shower
- Garden Tub/Roman Tub
- Gas Water Heater
- Bathtub
- Entrance Foyer
- Main Level Primary
- Window Treatments
Subdivision
- Avendell
Lot Information
- Level
- Subdivision
- Outside City Limits
Property Features
- Fireplace: Gas
- Fireplace: Option
- Fireplace: Gas Log
- Foundation: Slab
Heating and Cooling
- Natural Gas
- Central Air
- Forced Air
Homeowners Association Information
- Dues: $425
Flooring
- Carpet
- Ceramic Tile
Exterior Features
- Roof: Architectural
- Roof: Shingle
Utility Information
- Utilities: Underground Utilities, Septic Available, Electricity Available, Natural Gas Available, Water Available, Water Source: Private
- Sewer: Septic Tank
School Information
- Elementary School: Huntmeadows Elm
- Middle School: Wren Middle
- High School: Wren High
Parking
- Garage
- Attached
- Driveway
- Detached
Stories
- 2
Living Area
- 3,338 sqft
Listing Price History
Date
Event
Price
% Change
$ (+/-)
Mar 20, 2025
Listed
$625,000
-
-
Disclaimer: Copyright 2026 Western Upstate MLS. All rights reserved. This information is deemed reliable, but not guaranteed. The information being provided is for consumers’ personal, non-commercial use and may not be used for any purpose other than to identify prospective properties consumers may be interested in purchasing. Data last updated 1/23/26 22:14

